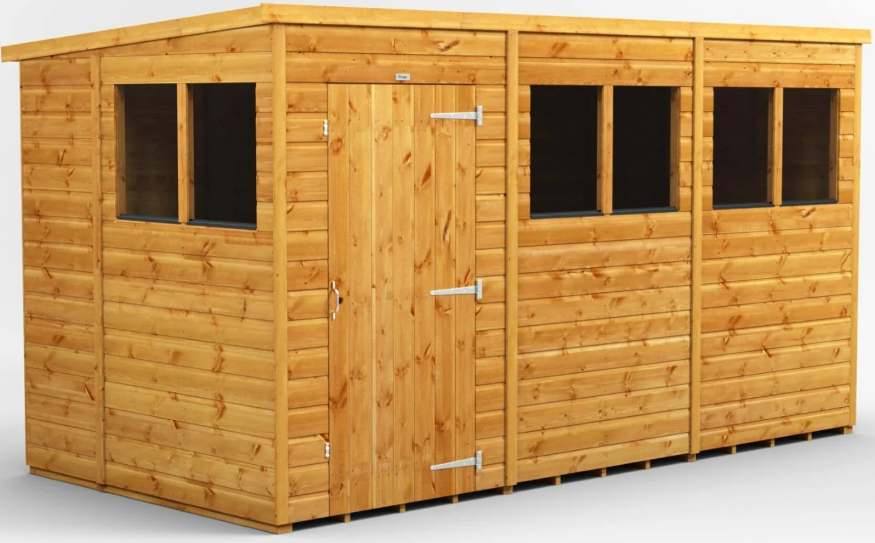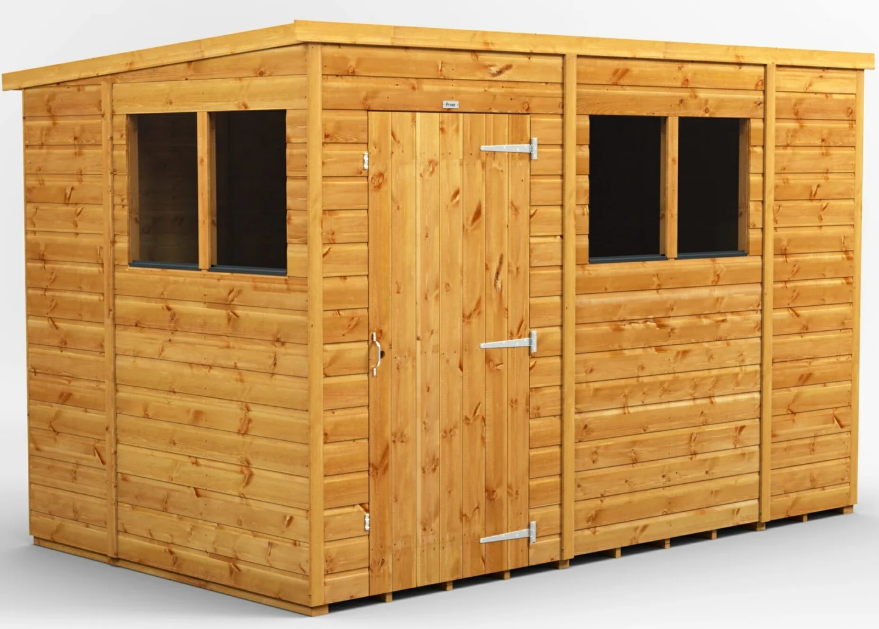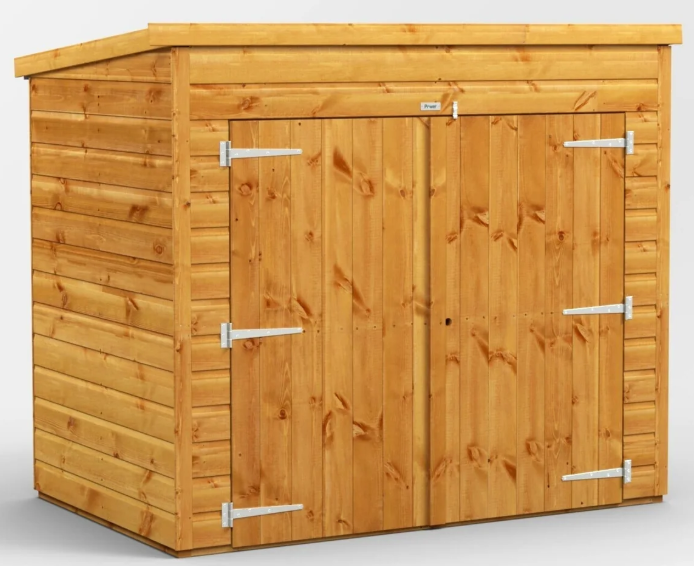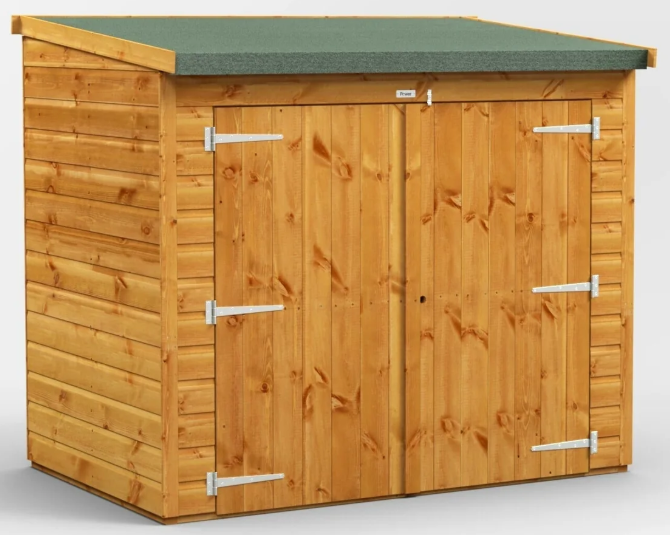How do modular sheds work?Updated a year ago
We often mention that our sheds are 'modular' in design, but what does that mean? Hopefully the below information will make that clear.
Panel Sizes
Our sheds are, for the most part, made up of 2ft & 4ft wide panels. There are certain exceptions, such as our storage shed range or 7x5 garden sheds. These may also contain 1ft & 3ft blank panels or 3ft & 6ft door panels. All the wall panels are approximately 6ft tall.
Windows & Door Configuration
As we use standard sized panels, this allows a great deal of flexibility when it comes to the configuration of your shed. You can place the door & windows anywhere that a 4ft panel would be placed on the build.
This does mean that some configurations aren't possible however, one example would be if you wanted to place the door centrally on the side of the shed.
It is possible on a 12ft side as it's is made up of 3x 4ft panels.

However as you can see below, a 10ft side is made of 2x 4ft panels & 1x 2ft panel. This means that you can't put the door in the centre of this side (or any size side below 12ft, other than 4ft).

Pent Roof Configuration
Because all our wall panels are at the same height of approximately 6ft, this means that you have separate components to make up the high side of the pent roof. There are triangular pieces for each gable and rectangular risers know as 'pent front tops' for the high side of the roof.
This means that you can have the roof sloping away from you, or sloping towards you (sometimes referred to as a 'reverse pent'). Please see the below pictures of our pent bike shed to illustrate how these options look.


Exceptions
As previously mentioned, there are some exceptions. Such as our 7x5 garden sheds & our storage sheds, as they have the doors in a 6ft panel.
Our Workshop sheds also have limited flexibility, the door will need to stay central on the 8ft or 10ft gable.